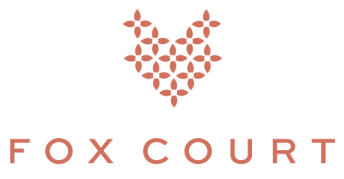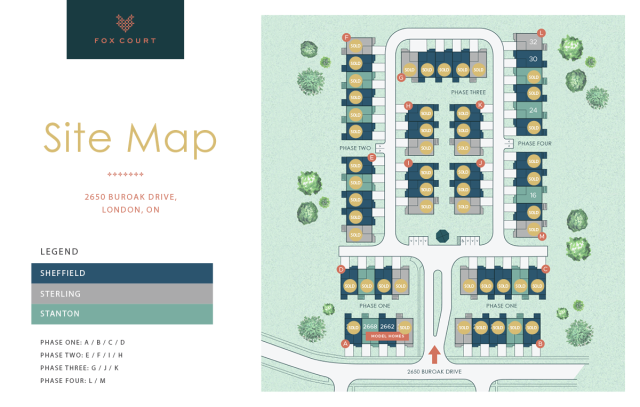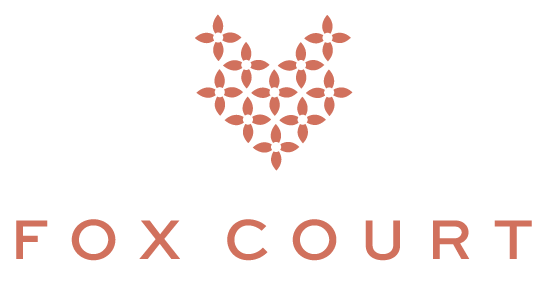Only 6 units left! Contact us today to select your new home!
Open House Hours:
London, ON, N6G 5B6

Open House Hours:
Agent:
Steve Kleiman- 9' ceilings on main floor with 13' cathedral peaks
- Untextured painted ceilings throughout with tray ceilings in foyer
- Cambridge 2 panel interior door
- Modern trim and door profiles
- Full width vanity mirrors
- White vinyl coated wire shelving in closets
- Satin nickel levers and hinges
- Satin nickel towel bars and toilet paper holders
- Two coats of interior eggshell latex paint with choice of light colours and white semi-gloss latex on trim
- Engineered hardwood flooring system
- Engineered roof truss system
- Front porch
- 10’ x 12'wood deck with metal spindles
- Patio door to deck
- Insulated steel garage door
- Handy paver stone driveways and walkways
- Deadbolts on exterior doors
- Low E-insulglass vinyl casement windows
- Transom windows
- Clay brick and vinyl siding
- 35-year shingles
- Professionally designed exterior landscape
- Built in sprinkler system
- Keystone house numbers
- Gazebo mailbox area
- Year-round ground maintenance included in condo fee
- Ceramic tile in bathrooms and laundry room
- Engineered hardwood in foyer, dining, kitchen and great room
- Carpet in bedrooms
- High density underpad
- All flooring choices from builder’s samples and subject to allowance limits
- Professionally designed Cardinal Fine Cabinetry kitchens and vanities
- 96” high upper cabinets
- Kitchen islands
- Slow close doors and drawers
- Valance lighting and crown molding
- Choice of colours and door profiles from builder’s samples
- Double stainless-steel Kindred undermount kitchen sink
- Camerist 7545SRS kitchen tap with pull out spray
- Rough-in plumbing for dishwasher
- Moen Eva faucets in bathrooms
- Marble and resin shower base with tiled surround
- Acrylic tub with tiled surround
- Comfort height toilets with slow close seats
- Main floor laundry
- Laundry tub in basement
- Wirsbo plastic plumbing system
- High efficiency natural gas forced air heating system
- Central air conditioning
- Heat recovery ventilation system
- Programmable thermostat included
- 100-amp circuit breaker panel
- Inter-connected smoke alarm/carbon monoxide system
- $2000 light fixture allowance
- Rough-in for garage door opener
- Pot lights
- Decora switches and receptacles
- Exterior waterproof outlets
- Tiered seven-year Tarion Warranty Corporation
32-2650 Buroak Drive | $744,900
The Sterling
Introducing the popular Sterling end unit — a spacious, open-concept floor plan offering 1,399 sq. ft. of high-quality finishes and thoughtful design. Perfect for entertaining, the chef-inspired kitchen features a large breakfast bar island, quartz countertops, and your choice of a gas or electric cooktop (included). It overlooks a bright dining area and great room with vaulted ceilings and a sleek linear gas fireplace.
The primary suite includes a generous walk-in closet and a 3-piece ensuite with a beautifully tiled shower and marble base. A second bedroom (or den) with ample closet space, a 4-piece main bathroom, and convenient main floor laundry add to the functionality.
Enjoy outdoor living with a covered front porch and private deck off the dining room. The double-car garage and stylish finishes throughout—including quartz counters in all bathrooms—complete the package.
Say goodbye to yard work and snow shoveling and hello to easy, maintenance-free living in a welcoming, community-focused neighbourhood.
16-2650 BUROAK Drive | $724,500
The Stanton
HALF-PRICE FINISHED BASEMENTS – LIMITED TIME ONLY!
Discover Fox Court, Auburn Homes’ newest collection of one-floor condominiums, ideally located in desirable North London just off Sunningdale Road.
Tour our beautifully furnished model home, “The Stanton,” at 2668 Buroak Drive during our weekend open house. Love what you see? You can purchase Unit 16, which is finished to the drywall stage—giving you the exciting opportunity to work with Auburn’s in-house designer and make all your own selections!
Enjoy a carefree condo lifestyle—no more shoveling snow, dragging hoses, or mowing the lawn. Spend more time doing what you love.
This thoughtfully designed home features:
✔️ 2 bedrooms, 2 bathrooms
✔️ Spacious open-concept layout perfect for entertaining
✔️ Vaulted ceilings & gas fireplace in the great room
✔️ Stunning kitchen with Cardinal Fine Cabinetry and high-end finishes
✔️ Bright interiors with plenty of natural light
✔️ Main floor laundry
✔️ Covered front porch, back deck, and double-car garage
39-2650 BUROAK Drive | $734,900
The Sheffield
HALF-PRICE FINISHED BASEMENTS – LIMITED TIME ONLY!
Take advantage of a unique opportunity to meet with our designer and personalize your finishes in this stunning Sheffield floor plan—crafted for those who love to cook, entertain, and live in style. The open-concept layout features a chef-inspired kitchen with a large quartz island overlooking the bright dining and great room, highlighted by a sleek linear gas fireplace and abundant natural light throughout.
The spacious primary suite boasts vaulted ceilings, a walk-in closet, and a modern 3-piece ensuite. A second bedroom or den with double closets, convenient main floor laundry, a full 4-piece bathroom, and a double-car garage round out the main level. Enjoy your morning coffee on the covered front porch or unwind on the private deck off the dining area.
The unfinished lower level, with its high ceilings and large windows, offers endless potential to create a space that’s uniquely yours.
Enjoy a low-maintenance lifestyle—no watering, mowing, or snow shoveling—just effortless living in a vibrant and welcoming community. Now is the time to make Fox Court your forever home.



